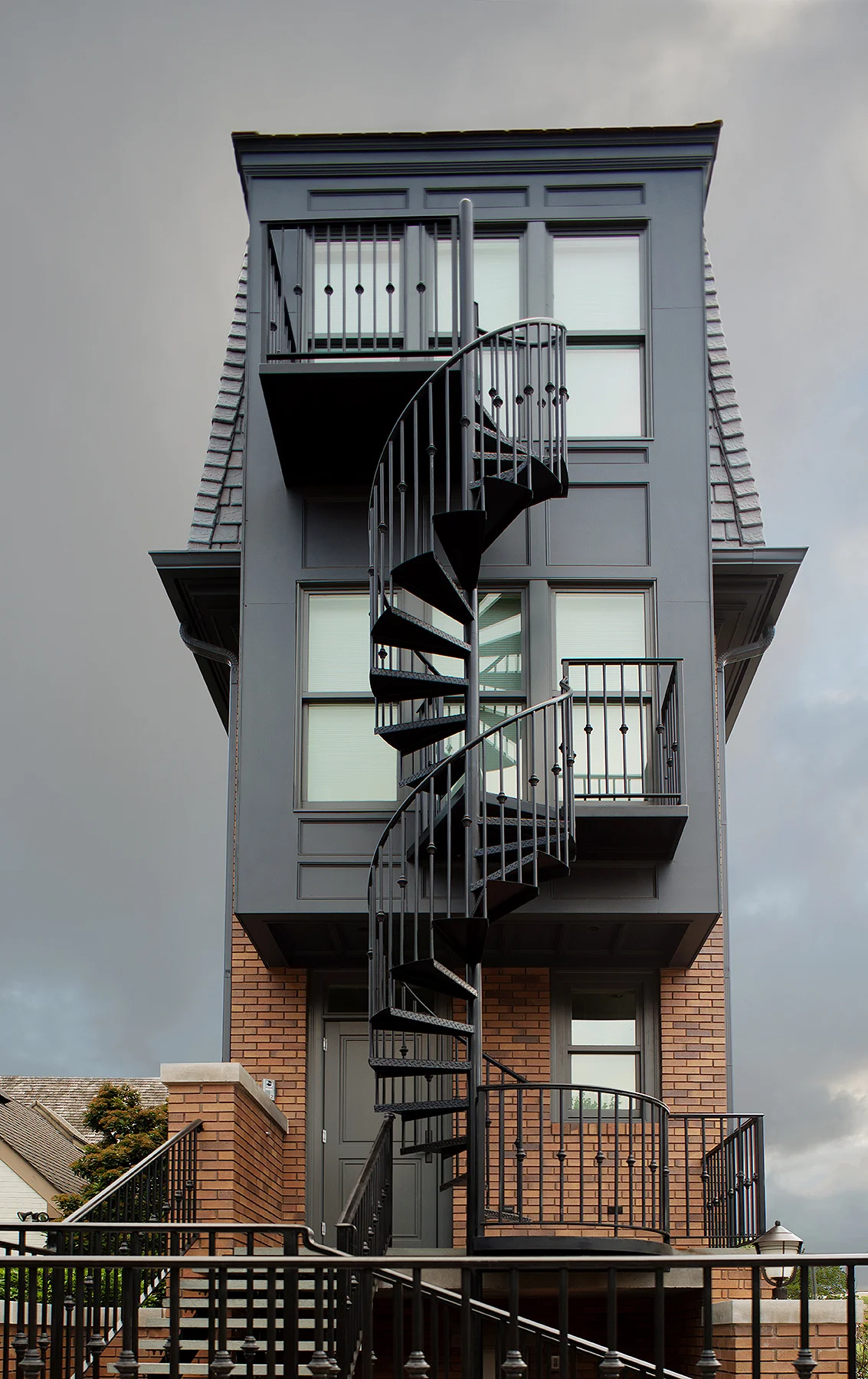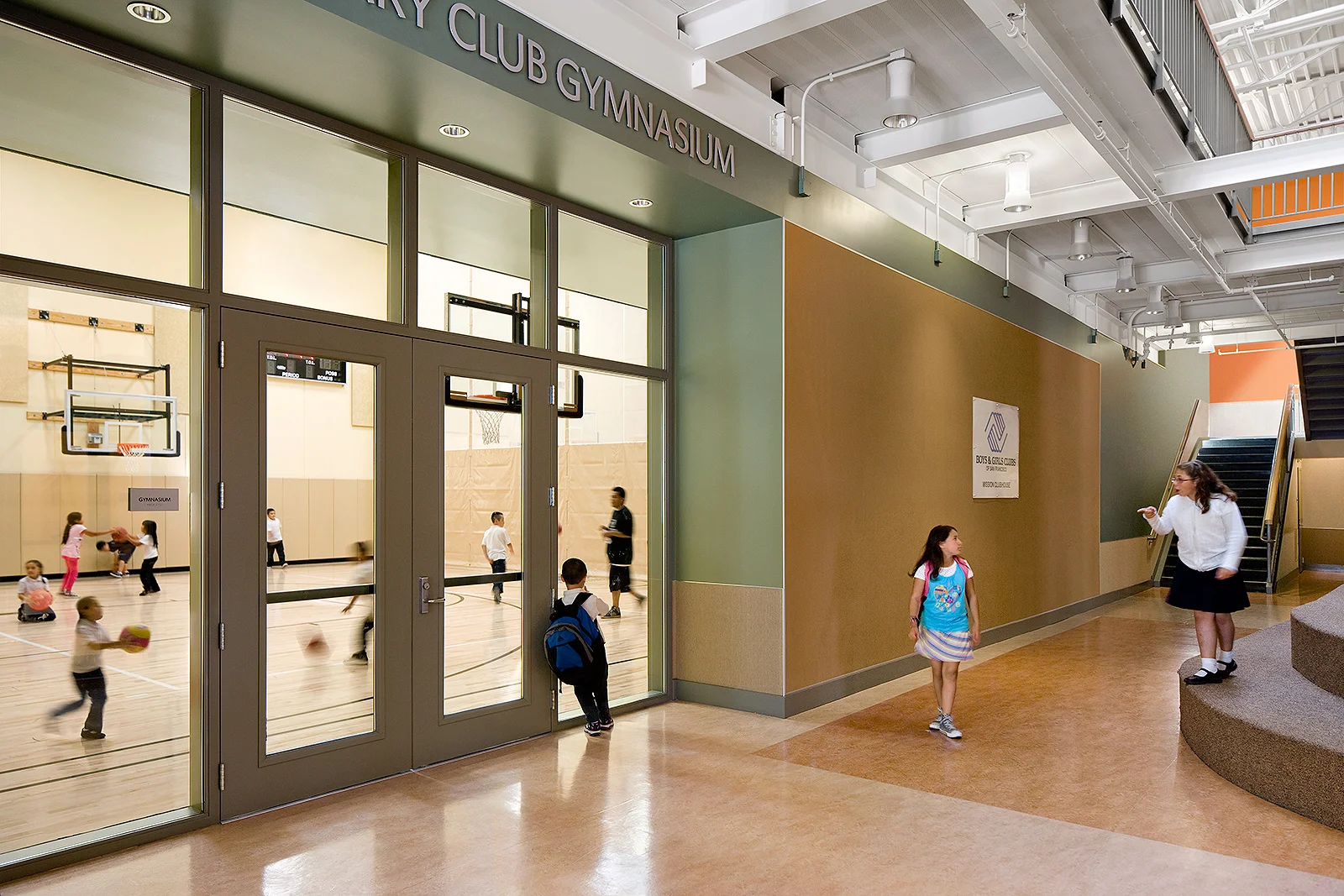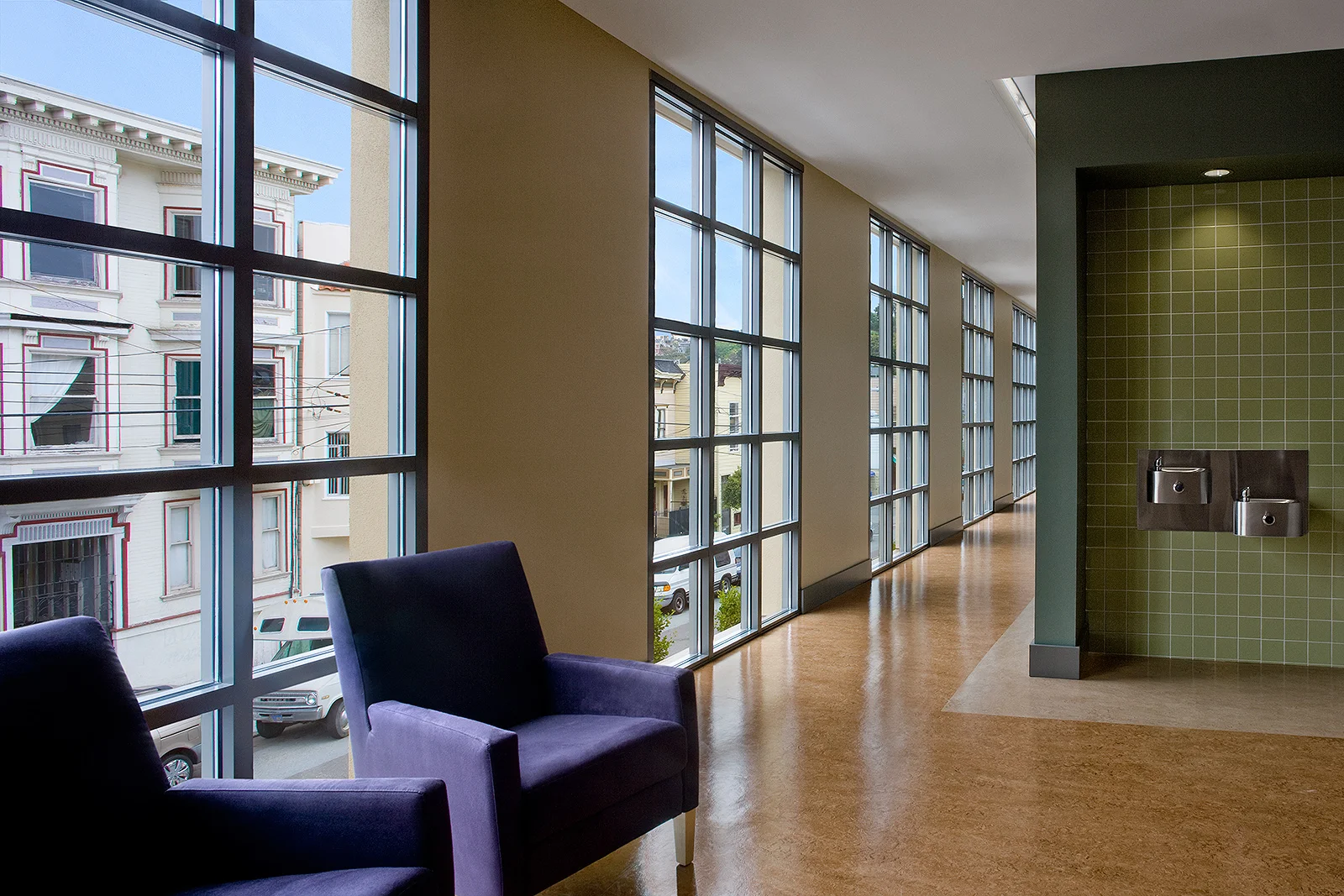We spoke to Mel Price of Work Program Architects in Norfolk, Virginia who was using Warmboard in two separate projects simultaneously – Norfolk Tug (commercial renovation) and Mowbray Arch (residential construction).
Norfolk Tug
Located right next to the Elizabeth River in the Berkeley neighborhood of Norfolk, Virginia, the Norfolk Tug project is an adaptive reuse of a late-1800’s pickle factory. The renovation was designed to highlight and utilize the existing character of the building to the greatest extent possible. With an open-office concept, the perimeter offices are framed by a custom steel and glass partition system designed to allow as much natural light into the interior as possible. The “Pickle” also features bays of large windows, multi-wythe brick walls and piers, and heavy timber trusses.
But the open environment and spaces also created concerns when it came to heating the space.
“Norfolk is prone to bad weather from quick storms that that travel up the Chesapeake Bay. The site is right on the river so it’s very windy and can be cold in the winter. With the thick cement slab beneath, uninsulated brick walls and many windows – we needed a way to keep the space warm. We wanted to be able to heat the space closest to the ground, where the occupants are, instead of paying to heat the entire volume of space. We realized radiant floor heating would be the ideal option. We wanted the most efficient heating system we could find, and we quickly found Warmboard.”
WPA also installed a high-volume, low-speed Big Ass fan to help de-stratify the air and push it down to the occupants.
“A back up forced-air heating system was also installed - as you can see in some of the photos. But truth be told, the office has never used it. They’ve found that Warmboard provides all the heat they need.”
Mowbray Arch Residence
While the 3 story house looks like an upgrade to a decades old home, it is actually a new home from top to bottom.
“The 2700 square foot home was designed to fit in with the historic neighborhood. It’s a relatively small lot, and while the 3-story home looks massive, it’s actually only 17’ wide in the front and 12’ wide at the rear of the site.
When the Mowbray Arch project came about, we knew the clients were focused on using good building systems while employing very energy-efficient solutions. They knew the benefits of thermal comfort and were certain they wanted radiant heating. With the great experience we were having across town on the Norfolk Tug building, we introduced them to Warmboard. And they have been very pleased with their decision to use it.”
Process
“It was great to have two completely different types of projects going at the same time – an old warehouse and a new home – and seeing how Warmboard’s products worked perfectly in both types of projects. Working with the [Warmboard] staff was a great experience. We sent them our CAD files, and they sent back plans with the whole system laid out, with manifold locations, tubing layouts and panel locations. The drawings were color-coded, clearly labeled and easy for both the client and the contractors to understand the scope of the system.
Our contractors worked directly with the Warmboard staff as well. As you know, it can be a bit daunting to work with a new product for the first time, but GCs on both projects received all the support they needed, and plenty of tips to ensure the installation went smoothly.
In the Norfolk Tug project, Warmboard-S was installed over the thick slab, while in the Mowbray Arch Residence, it installed over joists. In both projects, the contractors took a little extra care to ensure the panels and tubing were not damaged, but there were no issues. Water pressure tested fine in both projects before the finish flooring was installed.
While we understood that any flooring could be used over Warmboard, we were still cautious and were very careful to make sure flooring installation was done correctly. We put down carpet, tile, hardwood - you name it; all worked out wonderfully. GCs on each project said things went easy for them and that they would recommend Warmboard and use it again.”
Summary
“Our experiences with Warmboard has been fantastic. We were very happy with the product, and company, on multiple levels. It’s been a total success! In fact, we plan on using Warmboard on every project where radiant heat is an option. We would definitely recommend it to others as well. It’s been an awesome experience.”
—
A sincere thank you to Mel Price for her kind words and to the whole team at Work Program Architects. We look forward to our next project together.
—
The WPA mission is to raise the bar in the design of environments and objects while continuously exceeding the expectations of their clients, collaborators, and community. WPA satisfies the desire for architecture and design, that makes a positive dialogue with its physical and historical context, that is durable and responsible in its utilization of resources, and that is fun in the process of its formation and execution.
Work Program Architects
208 E. Plume Street
Monticello Arcade, Suite 2
Norfolk, VA 23510
Web: wparch.com
Phone: 1.757.227.5310
Find WPA on Facebook, Twitter, Pinterest and LinkedIn

































































































































