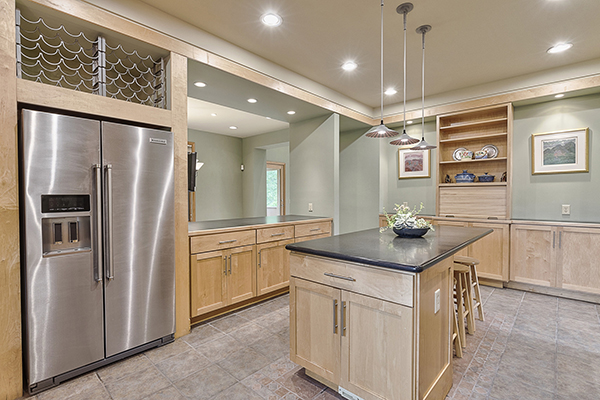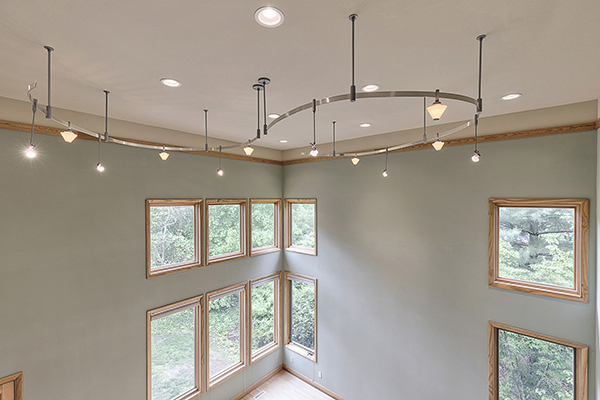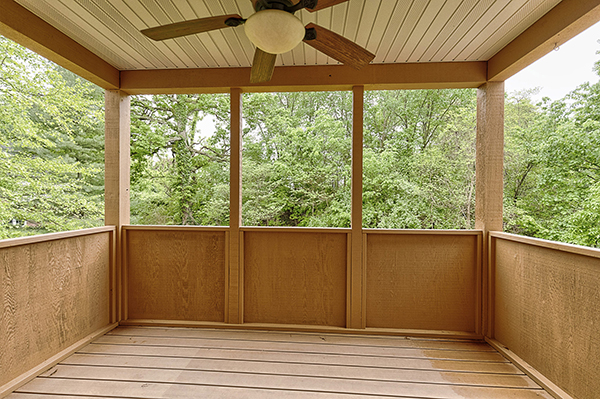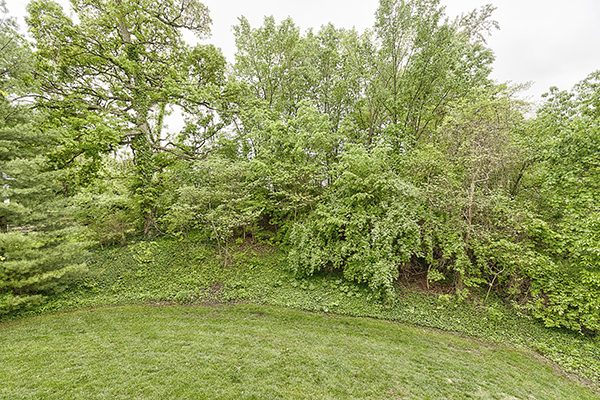In this installment of Warmboard Works, we talk to Jim L. from O’Fallon, Illinois, who back in 2002 was one of the first in the state to design and build his home with Warmboard. His family is downsizing and selling the property and Jim has been kind enough to detail what the past 17 years have been like living with the incomparable comfort of Warmboard. Jim is a licensed architect in Illinois and Missouri and is currently the coordinator of a Construction Management Technology Program at a local college.
PROJECT DETAILS
Type: Single family home, new construction
Location: O’Fallon, Illinois
Total Square Footage: 3,218 square feet
Lot Size: 0.55 acres
Flooring: Hardwood and ceramic tile
Listing: http://www.ellerbrake.com/Property/1321-Bossler-Ln-OFallon-Illinois
“I designed the home with our young family in mind and would characterize the style as a “city house” located in O’Fallon, IL – the first Warmboard project in the St. Louis metro area. Our house is constructed with 2x6 exterior walls at 16” o.c. with a “BIB” insulation system. The attic has approximately 24” of the good white fluffy stuff (no energy trusses) and we used R10 rigid board under our basement slab. The basement slab has 3 heat zones, the Warmboard first floor has 3 heat zones, and our second floor uses fin tube base units in each of the bedrooms with separate zones. The boiler is 83% efficient.
When we built in 2002, our children were young and our oldest had asthma really bad. I was looking for ways to improve our indoor air quality for our kid’s health. Robert Meyer, a mechanical engineer I had worked with in the past, recommended Warmboard to us. I recall him saying “there is a new product available that would bring a higher level of quality with positive health benefits to your home”. He was anxious to work with Warmboard as he hadn’t used it in the past.
We moved into the house in January of 2003 and immediately noticed comfortable, even heat throughout the house, but especially the first floor where we used Warmboard. The house was absent of cold spots and my wife often told me how much she loves our home in the winter because of the even heat and the feeling of walking in from the outside as if she was walking into a down blanket. Structurally, when we upgraded to a high spin cycle washer, we didn’t have any issues with vibration in the floor system. We used 12” TJI’s at 16” o.c. so our floor system is substantial. There is absolutely no noticeable deflection or vibration. It’s so solid, it feels like you are walking in your Savings & Loan.
Our previous house used a gas-fired forced air system and had a leaky envelope. It was approximately 1,450 sq ft total including a finished attic. There really is no comparison between forced air heating and Warmboard radiant. The energy bills in our new house, which is over 3,200 sq ft, are very similar. So, we more than doubled our space and our energy bills stayed the same!
The finished floors we used were 3/4” tongue and groove 3” wide red oak and 3/8” cement board with ceramic tile over the Warmboard. We didn’t want any elevation change where materials transitioned so we installed the oak directly over Warmboard. We have never had a single issue and the floors are as beautiful as the day they were installed!
Our kids are grown up, healthy, and have moved on but frequently complain about college housing and the subpar comfort compared to our family home. What we will all miss the most is taking our shoes off and feeling that even heat in our house!”
Photography: Steve Ellerbrake























