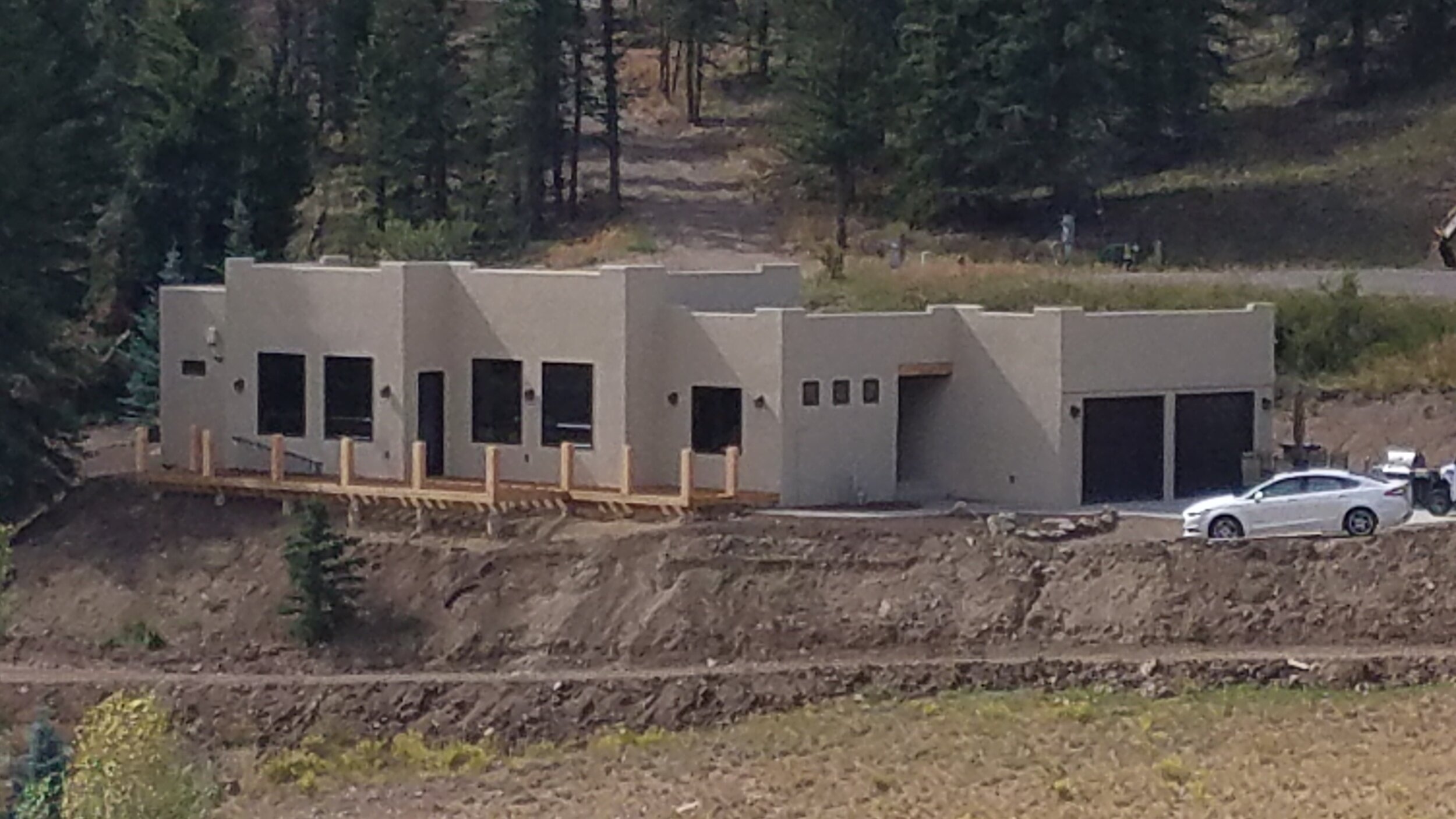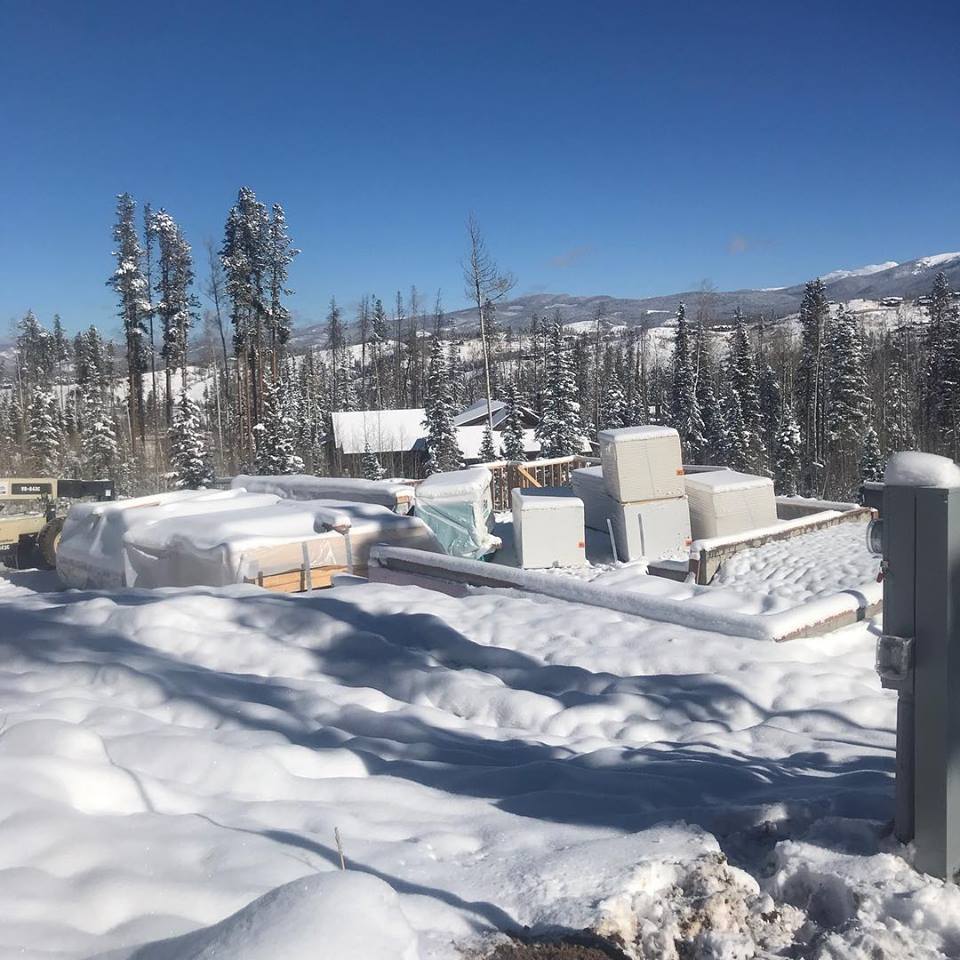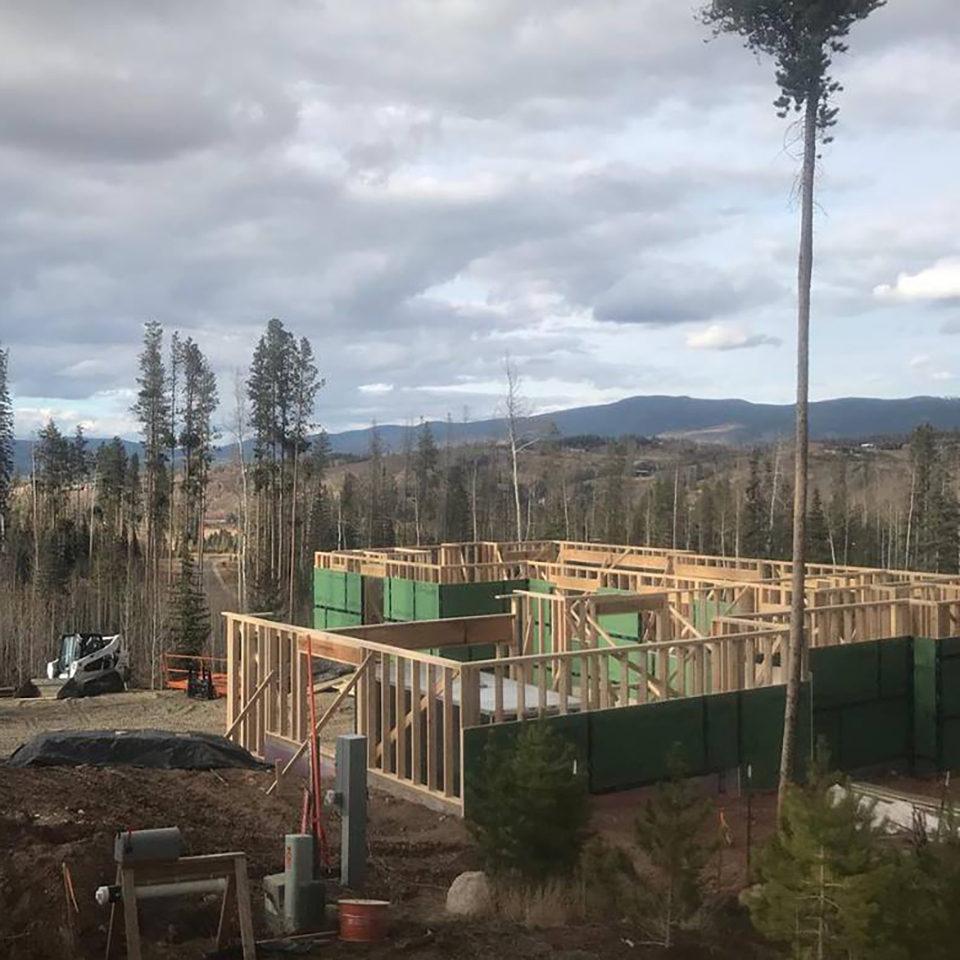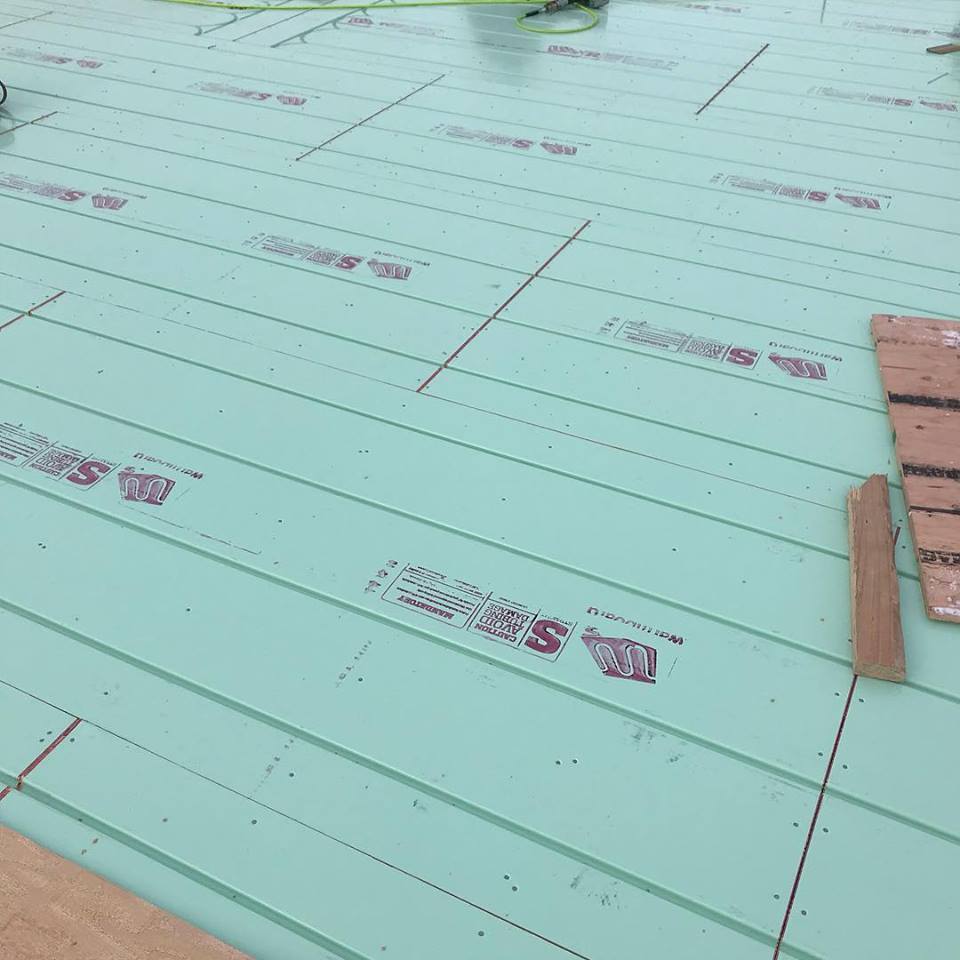In this installment of Warmboard Works, we talk to Creede and Therese H. who are building a custom home near the town of Creede, Colorado. This picturesque and secluded area of the country is located at the headwaters of the Rio Grande River. Creede and Therese are graciously sharing their experience with us and providing insight into the details of their project.
“Our home is Southwest adobe style and sits at 8,852' elevation. We’re in the Rio Grande National Forest so it is fitting that we have a tree in the house that is both structural and quite unique. The house is 2,600+ sq. ft. heated with Warmboard, not including the shop and garage and our energy source is a propane fired Triangle boiler. The finish floors in the main living areas are porcelain tile and the bedrooms are carpeted.
We first learned about radiant heat from friends who have it in their house and raved about the warm floors and even, consistent heat so I started investigating. Warmboard totally made sense for what we were building, and our decision was made. The temperatures here can get as low as -35°F and we wanted a heating system that could perform comfortably and efficiently.
What I like best about building with Warmboard is the fact that detailed plans of both the panel and tubing layout of the home are included which really helped simplify the installation process.
We turned our system on in January, and the first thing I noticed is the even heat throughout the house. I wasn’t the only one as my contractors said this was the best place to work in the area of all their jobs! At that time, we were running the house as a single zone and drywall was going up. We had been having -24°F days and my boiler wasn’t cycling that much. I had the thermostat set at 62°F and there was not a cold, or even cool spot in the house. It was quite comfortable, and the heat is very even! And the house is well insulated - R42 in the walls and R56+ in the roof because of the isocyanate foam panels that provide slope. Everyone who comes to see the house asks about the Warmboard!
We’re very excited to be moving into our new home! We’re also eagerly awaiting winter to fully enjoy our Warmboard radiant heating system and the all-out comfort it will provide.”

























